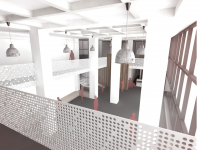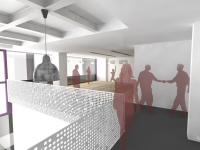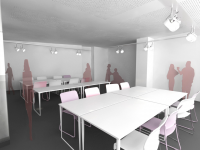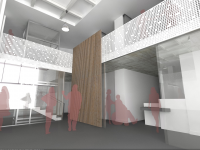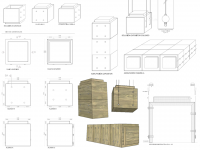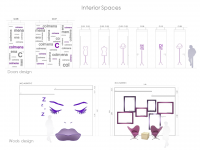Interior renovation to create a multipurpose arts center. Coruña, Spain
Local with three plants that are distributed around a central hall exhibition with workshops communicated visually. Each room is equipped for a major (shows, craft room or room acoustic testing), but all its distribution vary and adapt to new applications or even temporary exhibitions.
As to the ground floor, is an area which is completely open to the outside, increasing the capacity of the room level if necessary.
